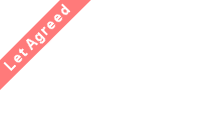Adore Properties
Direct House, 87 Church Street,
Westhoughton
Bolton
BL5 3RZ

TO LET - A three bedroom semi detached family home in the popular area of Westhoughton. The property comprises of lounge, kitchen/diner, three bedrooms, family bathroom, driveway for off road parking and gardens to front and rear. Close to all local amenities, good schools and excellent transport links.
GROUND FLOOR
HALLWAY
This welcoming home is entered via a uPVC double glazed door with two glazed panel inset, light oak laminate flooring, radiator, oak wooden door leading into the lounge, carpeted staircase leading to the first floor and spot lights to ceiling.
LOUNGE
Neutrally decorated, this spacious lounge benefits from a gas fire with silver trim and marble effect surround, window to the front elevation, oak wooden doors with glass inserts, radiator, coving, Tv point, telephone point, power points, light oak laminate flooring, two wall lights and centre ceiling light.
KITCHEN / DINER
Displayed within the kitchen are a range of fitted wall and base units in white wood, grey/blue speckled roll top work surface, stainless steel sink with hose tap, plumbing for washing machine, fridge, double electric oven and hob, two windows to the rear elevation, brown tiles to floor in kitchen area, power points, radiator, laminate floor in dining area and under stairs storage cupboard. UPVc door with glass insert leading to rear garden.
FIRST FLOOR
LANDING
Accessed via the beige carpeted staircase, oak balustrade, access to loft space, window to the side elevation, power points, spot lights to ceiling and white wooden doors to bedrooms.
MASTER BEDROOM
The good size master bedroom boasts fitted wardrobes with spotlights, set of three drawers unit, window to front elevation, radiator, laminate flooring, coving, power points.
BEDROOM TWO
Window to the rear elevation, radiator, grey carpet, power points, spotlights to ceiling.
BEDROOM THREE
Window to the front elevation, beige carpet, built in storage cupboard housing boiler, radiator, power points and centre ceiling light.
FAMILY BATHROOM
Fitted with a white bathroom suite with beige marble effect tiles with feature picture tile, comprising low level Wc, pedestal sink, curved panelled bath with electric shower over, radiator, window to the rear elevation and centre ceiling light.
OUTSIDE
FRONT
This property benefits from a paved driveway for off street parking and garden area with mature plants and shrubs to border. Double gates leading to rear of property.
REAR
Within the enclosed rear garden you there is a summer house, patio area with pond, garden with a selection of mature plants and trees. There is also a seated pergola area with outdoor covered bar section.
Fill in the form below to request more information or to request a viewing.